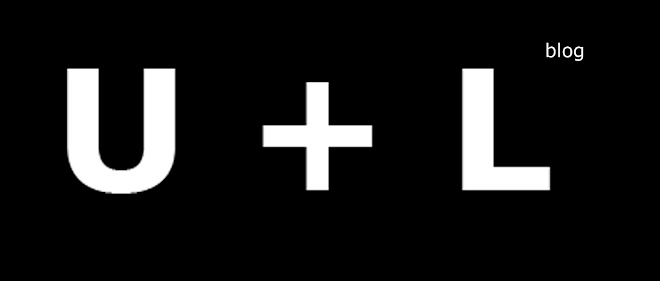Just want to say thank you all for a great year of support and advice! It been hard yet enjoyable, and we managed to pull eachother through it! especially doing countless late nights/allnighters and general group 6 positivity!!
Would be really nice to keep this blog going even when we start work, would be nice to hear about everyones experiences with placements! Wish everyone the very best of luck with jobs and see you all for a reunion soon! :-)
p.s. hope everyone has recovered from last night's hand in celebrations! ;-)

























































